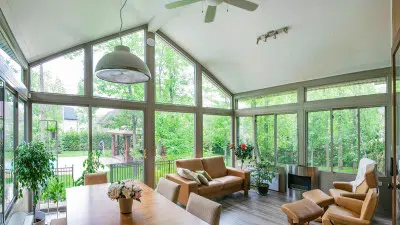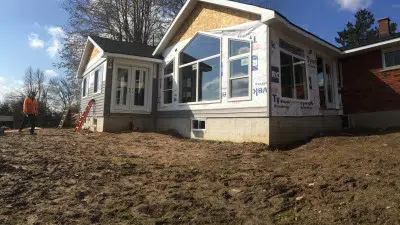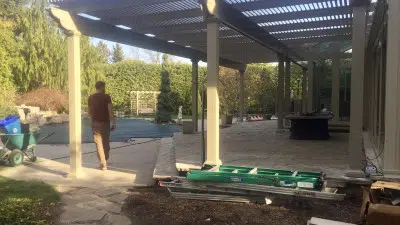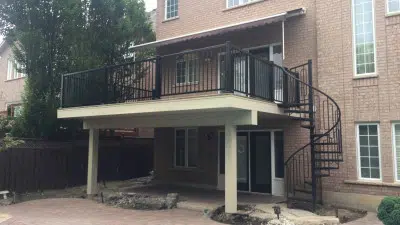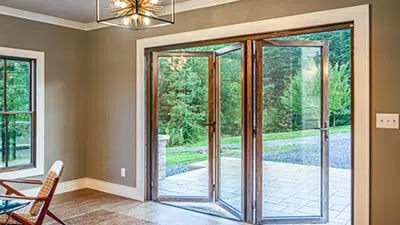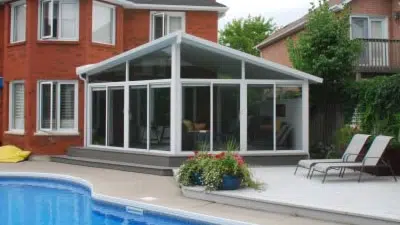Types of Sunrooms
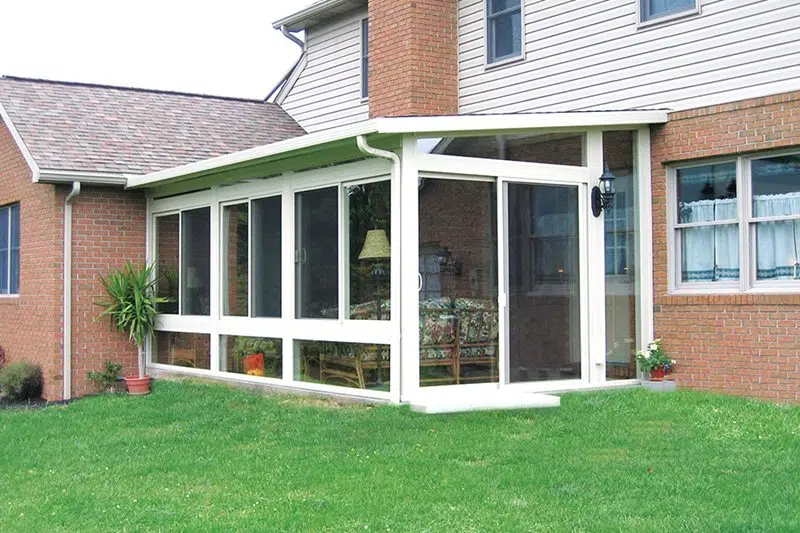
Studio:
Our most popular choice, the Studio easily adapts to complex or simple home styles, offering a natural extension of most existing roof designs.
Features:
- Thermal roof system w/integrated gutters and Leaf Guard
- TEMKOR (stucco-grain pattern) – indestructible exterior/interior laminate
- Screen system – stretch-resistant, removable, self-healing
- HPG 2000 w/ SPF (Solar Protection Factor) 59 – 1/8” single-pane window system, double sliding, interlocking, security locks
- Hideaway screw system
- Prime Entry Swing door or Sliding Glass door option, included
- Residential-quality, our elegant pitcher handle presents a grand welcome, with a sleek interior ball handle. Maintenance-free lifetime brass finish, won’t tarnish, corrode or discolor. High-security keyed exterior lock with 1″ interior deadbolt.
- Prime Entry door with welded corners and dual door sweeps for commercial-strength durability and weather protection
Upgrades & Options:
Upper/lower glass transoms
Window upgrade to HPG 2000 w/ SPF 85 – 1/2” I/G (double-pane insulated) window system, double-sliding .
Cathedral:
The Cathedral adds height and appeal with a stunning vaulted ceiling for increased spacing and design features like front trapezoid transforms.
Features:
- Thermal roof system w/integrated gutters and Leaf Guard
- TEMKOR (stucco-grain pattern) – indestructible exterior/interior laminate
- Screen system – stretch-resistant, removable, self-healing
- HPG 2000 w/ SPF (Solar Protection Factor) 59 – 1/8” single-pane window system, double sliding, interlocking, security locks
- Hideaway screw system
- Prime Entry Swing door or Sliding Glass door option, included
- Attractive French handle and extra-security deadbolt, standard on Prime Entry Swing door
- Prime Entry door with welded corners and dual door sweeps for commercial-strength durability and weather protection
Upgrades & Options:
- Upper/lower glass transoms
- Window upgrade to HPG 2000 w/ SPF 85 – 1/2” I/G (double-pane insulated) window system, double-sliding
- Slide-N-Tilt windows – ¾” IG (double-pane, insulated) window system, with security locks (only available with 3” wall system)
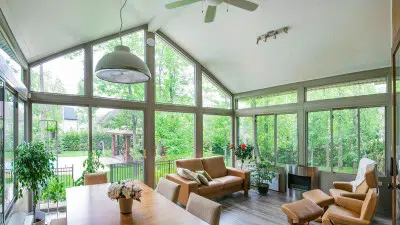
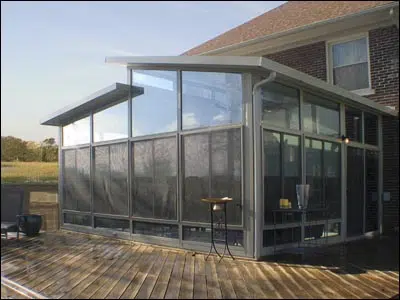
California:
The unique split-level design of the California creates a fresh and exciting dimension for additional light reception
Features:
- Thermal roof system w/integrated gutters and Leaf Guard
- TEMKOR (stucco-grain pattern) – indestructible exterior/interior laminate
- Screen system – stretch-resistant, removable, self-healing
- HPG 2000 w/ SPF (Solar Protection Factor) 59 – 1/8” single-pane window system, double sliding, interlocking, security locks
- Hideaway screw system
- Prime Entry Swing door or Sliding Glass door option, included
- Residential-quality, our elegant pitcher handle presents a grand welcome, with a sleek interior ball handle. Maintenance-free lifetime brass finish, won’t tarnish, corrode or discolor. High-security keyed exterior lock with 1″ interior deadbolt.
- Prime Entry door with welded corners and dual door sweeps for commercial-strength durability and weather protection
Upgrades & Options:
- Upper/lower glass transoms
Window upgrade to HPG 2000 w/ SPF 85 – 1/2” I/G (double-pane insulated window system, double-sliding
Conservatory:
Fall into the sheer elegance and timeless European beauty of Conservatory living. Discover this special place of luxurious design and cultured, distinct appearance rarely found in present-day architecture. Available in two styles: The Edwardian and Victorian.
Features:
- 3 5/8” Thermally broken wall system
- Integrated gutters w/ Leaf Guard
- MILLKOR (cedar-grain pattern) – indestructible interior/exterior laminate
- Hideaway screw system
- Etched glass upper/lower transoms, standard
- Screen system – stretch-resistant, removable, self-healing
- ¾” IG (double-pane, insulated) window system, with security locks
- HPG 2000 glass w/SPF (Solar Protection Factor) 85 for superior solar protection
- Stylish French handle and extra-security deadbolt, standard on Prime Entry Swing door
- Prime Entry door with welded corners and dual door sweep for commercial-strength durability and weather protection
- Etched-glass Prime Entry Swing door, w/ residential-quality,maintenance-free, lifetime brass finish grand entrance handle.
- Ridge Ventilation System & operable roof window vents
– Directed air flow – Condensation, ventilation and heat control - Polycarbonate roof
– Shatterproof
– Lightweight
– UV layer – Resists aging, protects interior furnishings
Note:
The Edwardian features a unique squared-front design.
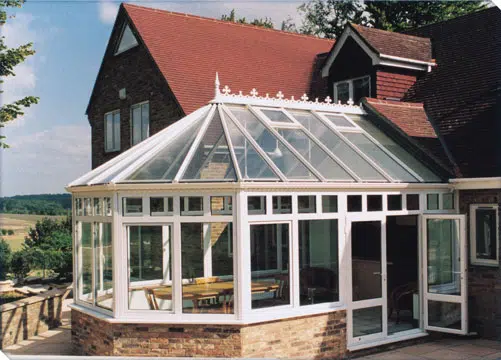
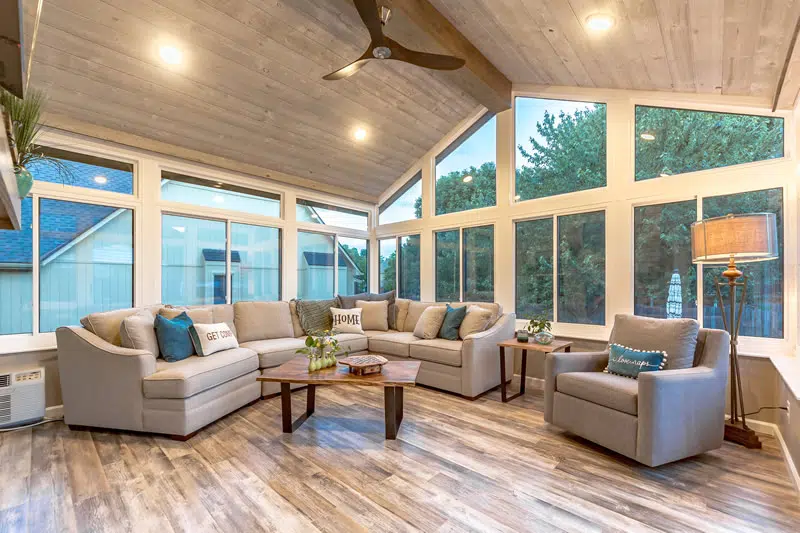
Signature Collection
The sophisticated Signature Collection achieves full architectural integration with your home for a look of singular distinction. Choose from multiple Craft-Bilt roof styles including the all-new hip design. Roof construction and style is incorporated into your hoe’s roof, duplicating the finishing materials and overhang structure. An optional knee wall construction completes the cohesive suggestion of a traditional room addition.
Features:
- Roof shingled or covered with roofing material matched to the home
- Integrated soffit & fascia
- Hideaway screw system
- Interior crown molding
- Finished interior structural beams on hip and Cathedral roof options
- 5-layer thermal roof system
- Integrated residential gutters and Leaf Guard
- Screen system – stretch-resistant, removable, self-healing
- HPG 2000 w/ SPF (Solar Protection Factor) 59 – 1/8” single-pane window system, double sliding, interlocking, security locks
- Residential-quality, our elegant pitcher handle presents a grand welcome, with a sleek interior ball handle. Maintenance-free lifetime brass finish, won’t tarnish, corrode or discolor. High-security keyed exterior lock with 1″ interior deadbolt.
- Prime Entry door with welded corners and dual door sweeps for commercial-strength durability and weather protection
Upgrades & Options:
- Hip roof option (available with 3” wall system only)
- Integrated exterior siding finish on Cathedral roof option
- Integrated interior siding finish
- Knee wall construction with integrated finishing materials
- Etched glass upper/lower transom options
- Window upgrade to HPG 2000 w/ SPF 85 – 1/2” I/G (double-pane insulated) window system, double-sliding, with security locks
- Etched glass Prime Entry door option
