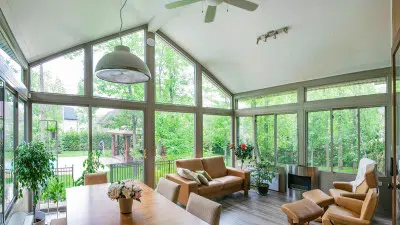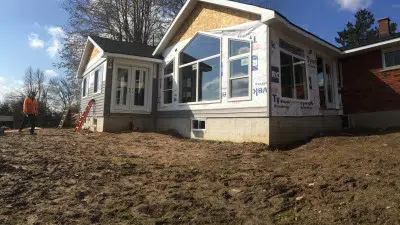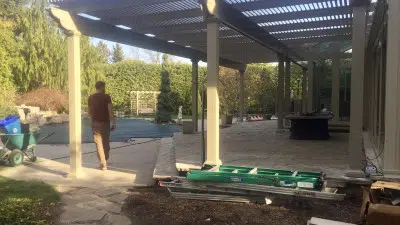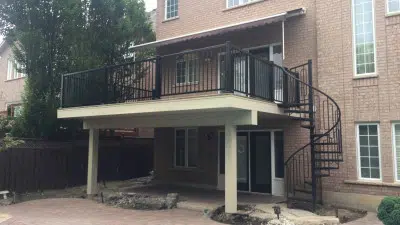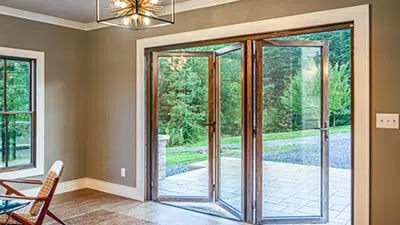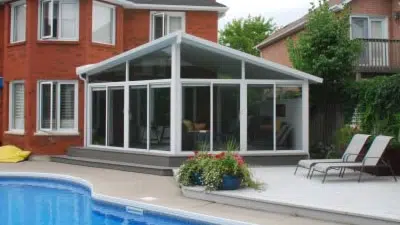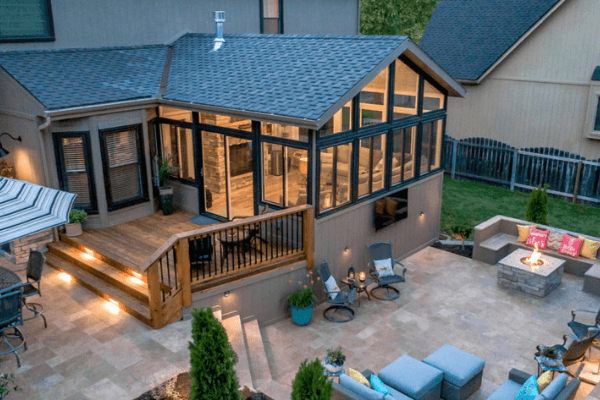1) Post and Screen
1950s – Homeowners have long desired a way to enjoy the outdoors while eliminating the inconveniences. Back or front porches were enclosed by attaching screening material to wood posts. While homeowners gained seasonal protection from insects, the system offered no protection from the weather, and the wood posts quickly deteriorated.
2) Single-Skin Aluminum
1960s – To increase the durability of the enclosure, and offer some protection against the weather, room construction evolved. Extruded aluminum channels replaced the wood posts. A kick panel constructed of thin single-skin aluminum was developed to add strength to the lower portion of the structure. Screen and windows were inserted above. The roof also consisted of single-skin aluminum, similar to that used in awnings. This design was a structural improvement over the post-and-screen. However, the thin aluminum dented, scratched, faded, chalked, blistered and peeled over time. Lack of insulation reduced its functionality to just 3-4 months of the year.
3) Aluminum Sandwich Panel with Honeycomb Core
1960s – To combat the insulation problems, a honeycomb core was added to the aluminum structure. It provided additional strength and extended the seasonal use, offering better resistance to temperature changes. However, made primarily of cardboard, honeycomb insulation eventually absorbed moisture, attracted mold and insect infestation, and was subject to collapse.
4) Aluminum Sandwich Panel with Urethane Foam Core
1960s – To improve the honeycomb product, a urethane foam core was developed as it does not deteriorate as quickly when exposed to moisture. Primarily porous material, urethane foam eventually absorbed enough moisture to become ineffective. In addition, treated with Formaldehyde, urethane was discovered to be a potential health hazard to people and pets.
5) Aluminum Sandwich Panel with Polystyrene Insulation
Early 1970s – Found to be a superior insulator, Polystyrene replaced urethane foam. 32 times thicker than a Styrofoam cup – an insulator that can withstand temperatures of 200 degrees – Polystyrene is also waterproof and creates a 100% thermal barrier. Used with an aluminum surface, the structure was still subject to denting, chalking, fading and all the associated problems.
6) Masonite Sandwich Panel with Polystyrene Insulation
Early 1970s – To improve on the strength and durability of aluminum, a new
exterior surface called Masonite was developed. Used as a sandwich panel,
laminated to a Polystyrene insulation center, Masonite is a fiberboard material
created of primarily wood and paper products. The material succumbed to rain, sun and snow. Seasonal swelling and shrinking caused the painted surface to peel and flake.
7) Fiberglass Laminate Sandwich Panel with Polystyrene Insulation
Early 1980s – The search for a better surface continued. A new fiberglass
laminate similar to the material used in countertops was employed for its available variety of finish colors and patterns. However, continued use revealed its lack of UV resistance. As UV rays penetrated the laminate it broke down the bonding between the laminate and insulation causing delamination.
8) Vinyl with Polystyrene Insulation
Mid – late 1980s – Vinyl products were introduced to replace Masonite and other wood-related surface products. The disadvantages of vinyl included reduced resistance to weather and seasonal expansion and contraction. Weather exposure increased the surface’s tendency to crack, and become damaged and discolored. Low resistance to seasonal expansion and contraction increased the risk of structural stress and fractures, reducing the life and use of the room.
9) All-Glass Structures
1990s – The idea of bringing the outdoors, indoors increased in popularity, bringing a flood of enclosure companies into the marketplace looking to install rooms quickly and inexpensively. The emphasis was on building “patio rooms” featuring all-glass construction to maximize views. Greenhouse and atrium-style rooms gained popularity, as well as rooms featuring walls constructed of side-by-side sliding patio doors, which were inexpensive to incorporate. Continued use proved that while outdoor leisure living gained popularity, the technology had not yet caught up. All-glass designs proved ineffective in controlling interior temperatures, with other problems like condensation, structural strength and long-term durability. A short-lived love affair, homeowners began rejecting the designs as a “box on a house.” They were looking for a “sunroom,” not a “patio room” or “enclosure.” They demanded a room designed to more attractively and naturally integrate with the home, and provide long-term durability and thermal properties to maximize temperature management and use, season to season. They were looking for Craft-Bilt Sunrooms.
Craft-Bilt SUNROOMS
Craft-Bilt Sunrooms, America’s most experienced and largest thermal sunroom manufacturer developed and combined numerous exclusive features to create an attractive, strong, thermal sunroom that overcomes the design deficiencies of the 50s, 60s, 70s, 80s, 90s and beyond.
Among Craft-Bilt ’s exclusive features is TEMKOR, a high-tech, indestructible exterior and interior surfacing that is impact, UV, dent, scratch- and fade-resistant and maintenance free for a lifetime. Using state-of-the-art materials and sophisticated structural bonding processes, this unique product is integrated into Craft-Bilt ’s industry-unique thermal Window Wall System, that features state-of-the art glass technology for superior environment management and protection from ultra violet fading. In addition, Craft-Bilt leads the industry with an increase in the Polystyrene insulation thickness in the walls and roof to maximize thermal protection and seasonal use. Ongoing engineering and testing innovates industry concepts in thermal sunroom design and development to create the state-of-the-art sunroom of today.
