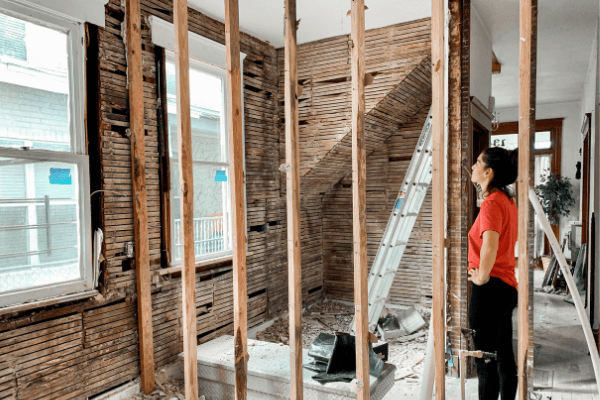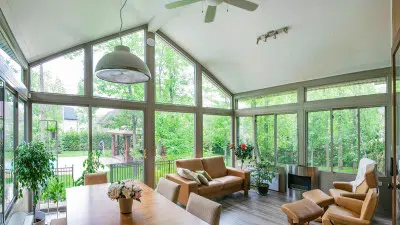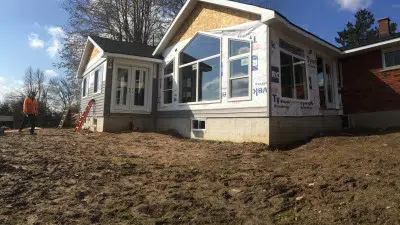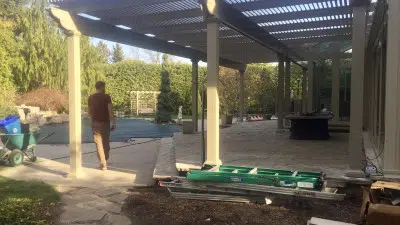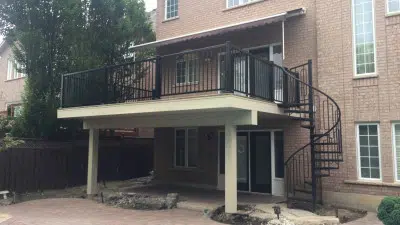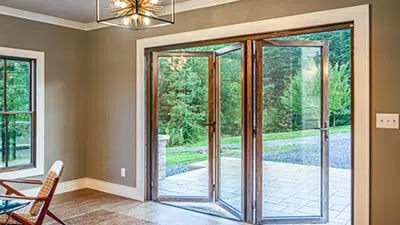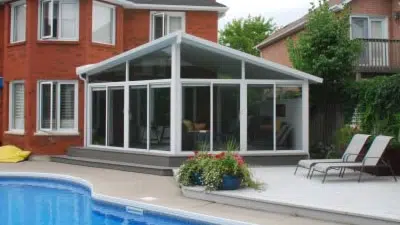If you are like most homeowners, you may not be familiar with building permits or even aware that you might need one for your renovation project. Here are some of the ins and outs of building permits.
Why do I need a building permit?
Your home renovation must meet basic requirements for health, safety and structural soundness as set out by the Building Code. Beyond this, the permit process makes sure that your plans are in line with other municipal requirements, such as zoning regulations and heritage building designations.
When do I need a permit?
Generally, a building permit is required for renovations that involve changes to the structure or systems of your home. This includes new additions, reconfiguration of space by moving or removing walls, new window and door openings and installation of fireplaces. Electrical and plumbing permits may also have to be obtained separately.
Some repairs and renovations may not require a permit. These include re-roofing, painting, re-siding, flooring and cabinet installation, and replacement of windows and doors (provided the opening is not enlarged)-in brief, work that does not entail changes to structures or systems. Talk with your renovator, or check with your municipal building permit office to be sure. Also, find out if you need a permit to demolish old structures such as a garage, shed or porch, or to cut down a tree on your property.
What do I need?
The specific requirements depend on your municipality and the type of work you are planning. For simple interior projects, a scale floor plan will often be adequate. For larger projects involving additions, decks or major structural renovations, a full set of working drawings and a site survey may be needed. If your plan requires a minor variance or zoning bylaw amendment, you may be asked to supply additional information. Your municipality can tell you exactly what’s needed.
Who should get the permit – me or my renovator?
As the homeowner, you are legally responsible for obtaining any building permits required. However, your renovator can look after this on your behalf. Your contract should specify which permits are required and who will get them. You will need to provide a letter of authorization before your renovator can apply for a permit for your renovation.
Before a permit is issued, your plans and drawings are reviewed by the municipality. In general, municipalities try to approve simple projects quickly-sometimes in as little as 24 hours. Larger projects may require several weeks.
After the work begins, an inspector may visit your home to make sure it is done in compliance with municipal requirements. There may also be a separate electrical and plumbing inspection.
What happens if I don’t get a permit?
If you carry out a renovation project that requires a building permit without having one, your municipality can issue a “stop work” order, which remains in effect until you obtain a permit. If the work doesn’t meet the requirements of the Building Code, you may well have to redo it at your own cost. In worst case scenarios, you could be forced to “un-renovate” your home, such as removing an addition. This could happen if you violate setback regulations for instance.
Working without a required permit may also affect an insurance claim arising from the renovation. Before any work begins on your home, check with your insurance representative, who can explain exactly what is needed to ensure continuous and adequate coverage, both during and after the renovation.
©Canadian Home Builders Association
Designer Sunrooms and Additions gets all the permits for you. Contact us to get a free estimate!
